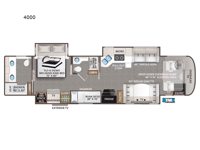Thor Motor Coach Aria 4000 Motor Home Class A - Diesel For Sale
-

Thor Motor Coach Aria Class A diesel motorhome 4000 highlights:
- Bunk Beds
- Two Full Bathrooms
- Full-Wall Slide
- 68" Tri-fold Sofa
- Drop-Down Cab Bunk
- Pull-Out Countertop
Not many coaches include two full bathrooms, yet this one does for total convenience! The spacious rear bathroom offers a dual-sink vanity and a 52" x 30" full-height shower with glass door that is located off of the walk-through master bedroom with a Tilt-A-View inclining king bed. You will also find a stackable washer and dryer to keep all your clothes clean! The other bathroom is mid-coach, and includes a 24" x 34" full-height tub/shower and linen storage directly across from the bunk beds with drawers. In the front, the drop-down overhead bunk above the cab has a 32" TV to watch, and the main living area offers a 50" LED Smart TV. When it is time to relax, the tri-fold sofa and Dream dinette, plus captain's chairs that swivel offer seating. And the power awning offers an outdoor living area that is covered for you to sit outside and visit or watch the exterior 40" LED TV.
With any Aria Class A diesel motorhome by Thor Motor Coach, experience RV living with all the luxurious amenities you are accustom to, command the roadways with improved handling from the l-beam front axle with a 55-degree wheel cut, and enjoy a smooth ride thanks to the Air-Ride suspension and Sachs shock absorbers. The driver will also appreciate the 10.1" touchscreen dash radio with Bluetooth, and Sirius/XM prep when navigating the roads, and the comfort of the leatherette reclining/swivel adjustable captain's chairs. The bathroom provides an oversized full height shower with a glass door and a designer backsplash, while the kitchen provides solid surface countertops and a dinette. You will also enjoy designer tile backsplash, a large double bowl stainless steel sink with a single handle faucet, a pull-down sprayer, plus full kitchen amenities. More standout features include the Studio Collection cabinetry with rake style doors and matte finish, living room pin-up lights, and polished porcelain tile flooring, plus much much more depending on the Aria you take on the road!
Have a question about this floorplan?Contact UsSpecifications
Sleeps 9 Slides 3 Length 41 ft 1 in Ext Width 8 ft 5 in Ext Height 12 ft 6 in Int Height 7 ft Interior Color Studio Collection; Cambria, Mondovi; Lifestyle Edition Luna Exterior Color Full Body Paint; Broad Street, Coasterra, Lattitude, Salt Rock Hitch Weight 10000 lbs GVWR 35320 lbs Fresh Water Capacity 91 gals Grey Water Capacity 70 gals Black Water Capacity 51 gals Tire Size 275/80R 22.5 Furnace BTU 40000 btu Generator Onan RV QD 8000 Diesel Fuel Type Diesel Engine Cummins ISB-XT 6.7L Chassis Freightliner XC-R Horsepower 360 hp Fuel Capacity 100 gals Wheelbase 284 in Number Of Bunks 3 Available Beds King Tilt-A-View Torque 800 ft-lb Refrigerator Type Double Door Residential w/In Door Water and Ice Convection Cooking Yes Cooktop Burners 2 Shower Size 52" x 30" Number of Awnings 1 LP Tank Capacity 105 lbs Water Heater Type Tankless AC BTU 30000 btu Basement Storage 240 cu. ft. TV Info Cab 32" LED Smart TV, LR 50" LED Smart TV, BR 32" LED Smart TV, Ext. 40" LED TV Awning Info 20' Power Lateral Arm with LED Lighting Washer/Dryer Available Yes Gross Combined Weight 45320 lbs Shower Type Shower w/Seat Electrical Service 50 amp Similar Motor Home Class A - Diesel Floorplans
We're sorry. We were unable to find any results for this page. Please give us a call for an up to date product list or try our Search and expand your criteria.
